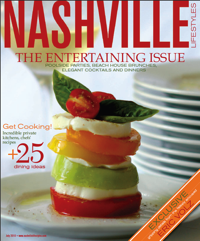Kitchen Confidential and Classic Style
 Nashville Lifestyles
Nashville Lifestyles
by Stephanie Stewart
July 2010
It makes sense for the entertaining issue to focus on reviving spaces in your home for that very purpose. And what better space to focus on than the kitchen? Once, kitchens were the site of preparation only, but today they’re the heart of the home—more often than not, we’ve got guests in enjoying the cooking with us, if not helping out. We also demand more of our culinary spaces—we want spacious capacity for dining in and for relaxation, we want bars, wine storage, extra cooking and serving room. We need kitchens that serve a myriad of purposes.
With that in mind, we consulted two creative professionals: Lead Design Coordinator of Brentwood’s Castle Homes and Robbie Barnhart of Nashville Custom Woodwork, Inc. Each possesses a remarkable talent and vision, and also the ability to match the needs of the client and the style and purpose of the kitchen with extraordinary accuracy.
The project this time was the home of Phil and Sarah Warren, a 15-year-old house that badly needed some updating—to make it both more contemporary and more user-friendly. “This kitchen didn’t have a functional layout at the time,” Alan Looney tells me.
The couple returned from a visit to their townhouse in Naples, Fla., and made a decision—they wanted their home, especially the kitchen, to echo that space, with lines that were clean and simple. The folks at Castle were there to oblige, and turned the dark home into an open, fresh, elegant space.
The kitchen didn’t flow effectively for cooking. An oddly shaped, short island wasn’t especially functional, and the tiny bar stools weren’t comfortable. The door height was raised to 8 feet, and the doors to the family room were eliminated—adding light and openness. A wasted walkway became additional storage space.The Lead Design Coordinator’s goal was to shift the space to something to match the Warrens’ needs and evolving tastes. All the appliances were replaced with new Sub-Zero/Wolf pieces (and a KitchenAid ice maker). The layout for lighting and all the lights were changed. The cooktop was moved from the old island—the sink is there now, in the new 9-foot island, as is the dishwasher— and there’s 4 feet of space between it and the counter. A bowed front gives the larger island more depth.

Counters and backsplash gleam with Carriere marble. The lush leather barstools from Lee Industries provide enjoyable seating. Polished nickel hardware gleams everywhere. Floors were completely redone, darkened and “water-popped” to make the grain stand out and create a deeper stain. A full wet bar with sink and icemaker was added to the right of the door, where an unused desk had been. Glass-fronted cabinets show off dishes and barware.
“They have a great team here, I think maybe the best in town,” says Phil Warren.
“We were going to move, but couldn’t find a place we liked. We talked to Alan, and the remodeling of our home was a great solution. Plus they handle everything in-house.”
From dimly lit and hard to use to gracious, welcoming and easy for entertaining, the Warrens absolutely got a room they’ll love for years to come.

