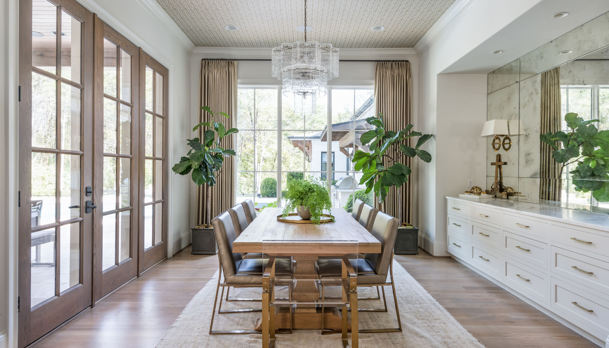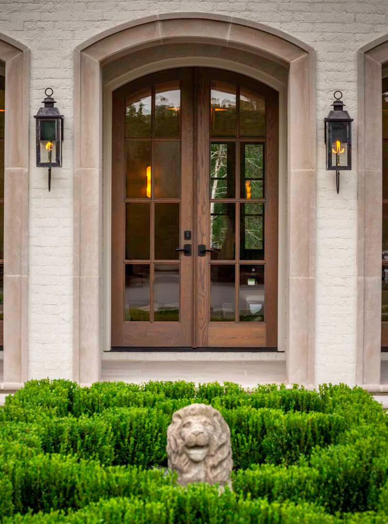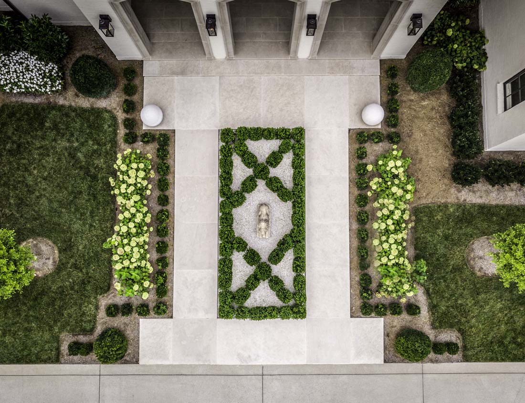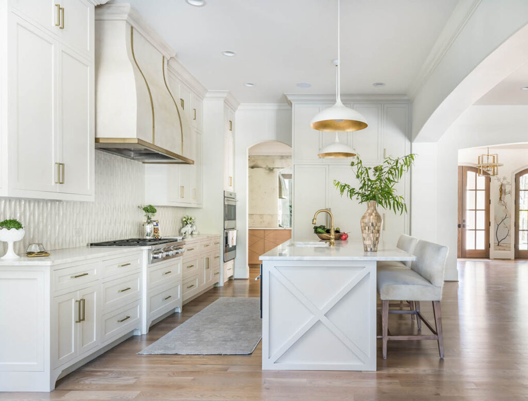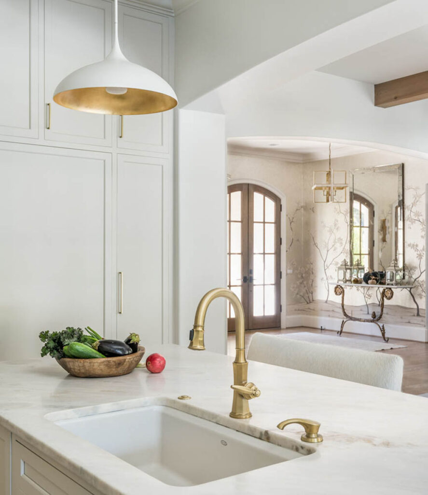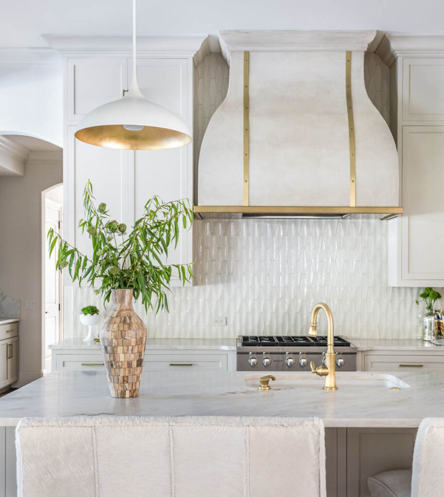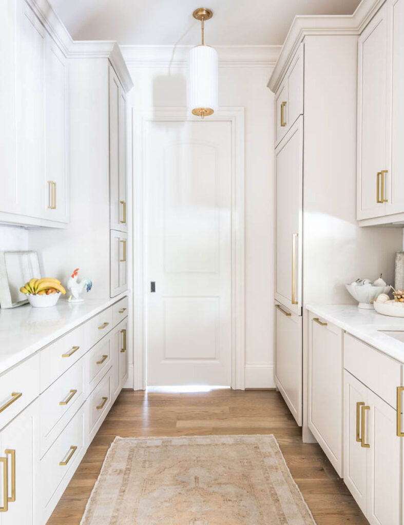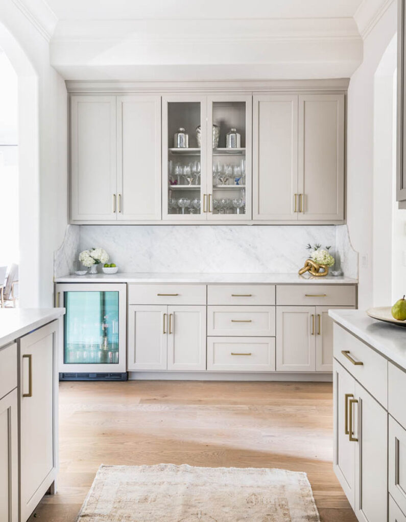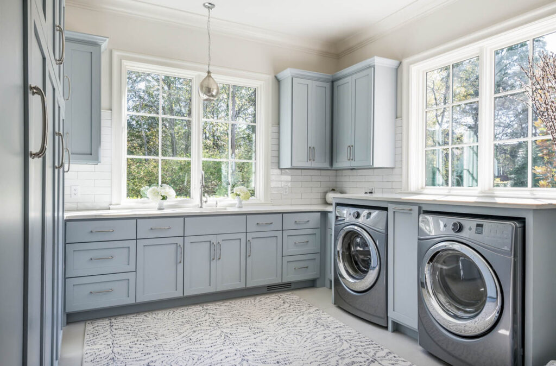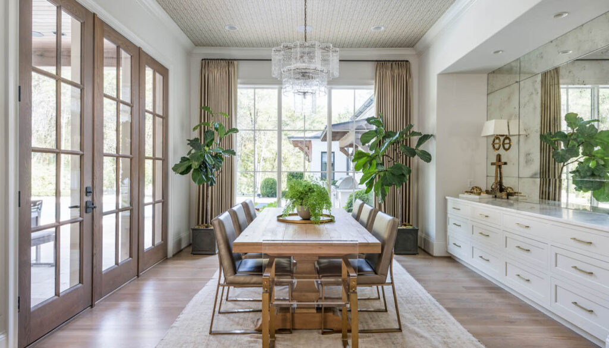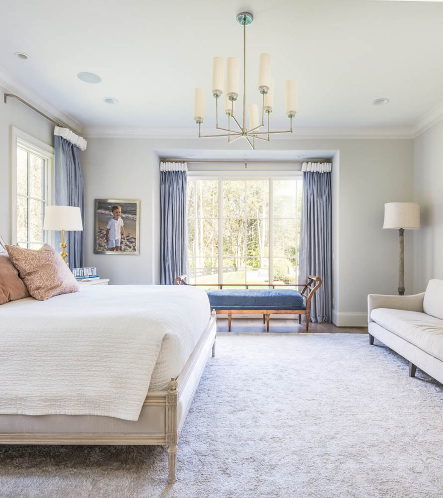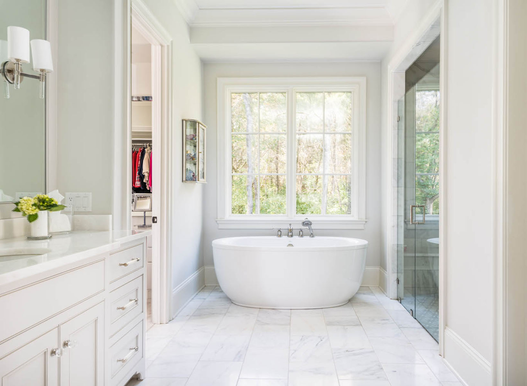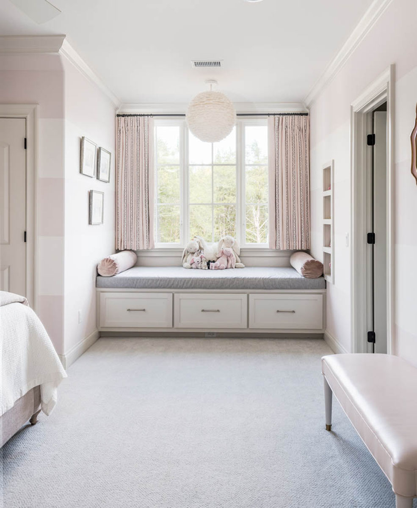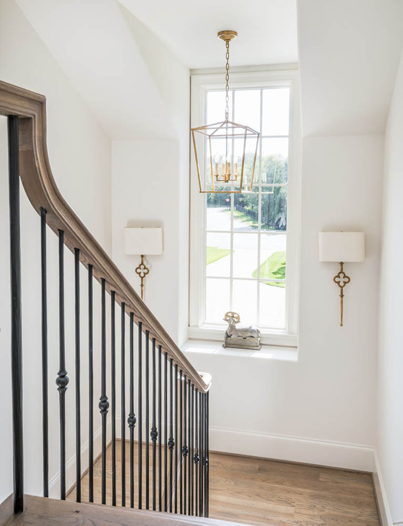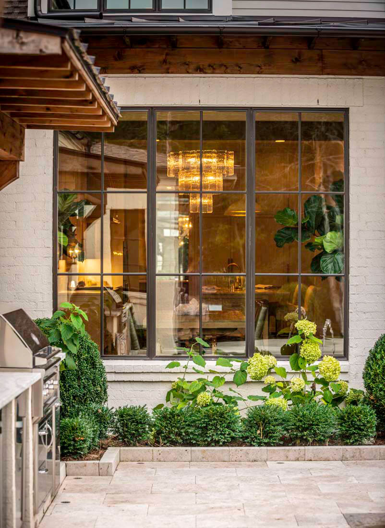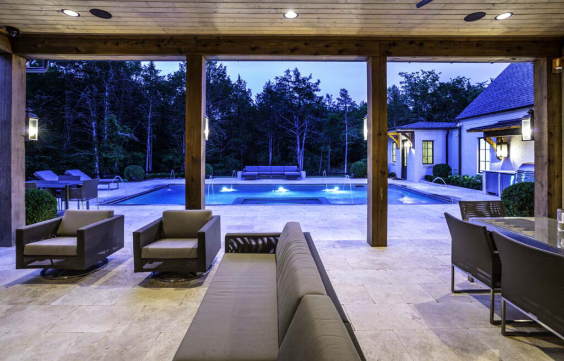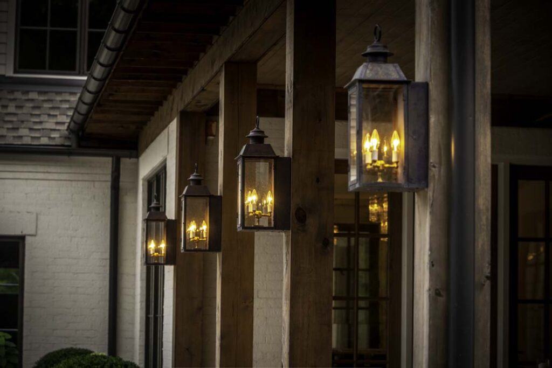A Family Home Designed for Entertaining
Whether enjoying breakfast as a family or hosting dinners for friends, this Nashville couple feels right at home.
When embarking on a fresh start in Nashville, the DeWittes knew they wanted a home that could accommodate their family and gatherings of friends. An empty lot in the Forest Hills neighborhood led them to work with Castle Homes to create a house that fits their lifestyle and facilitates their love of entertaining.
“In working with a builder, we wanted someone with a good reputation who we felt was approachable and easy to communicate with,” Dione DeWitte says of working with the company helmed by Alan Looney.
Together, the Castle Homes team and the new homeowners dreamed of and brought to life a house notable for its quality construction, impeccable details, and functional space.
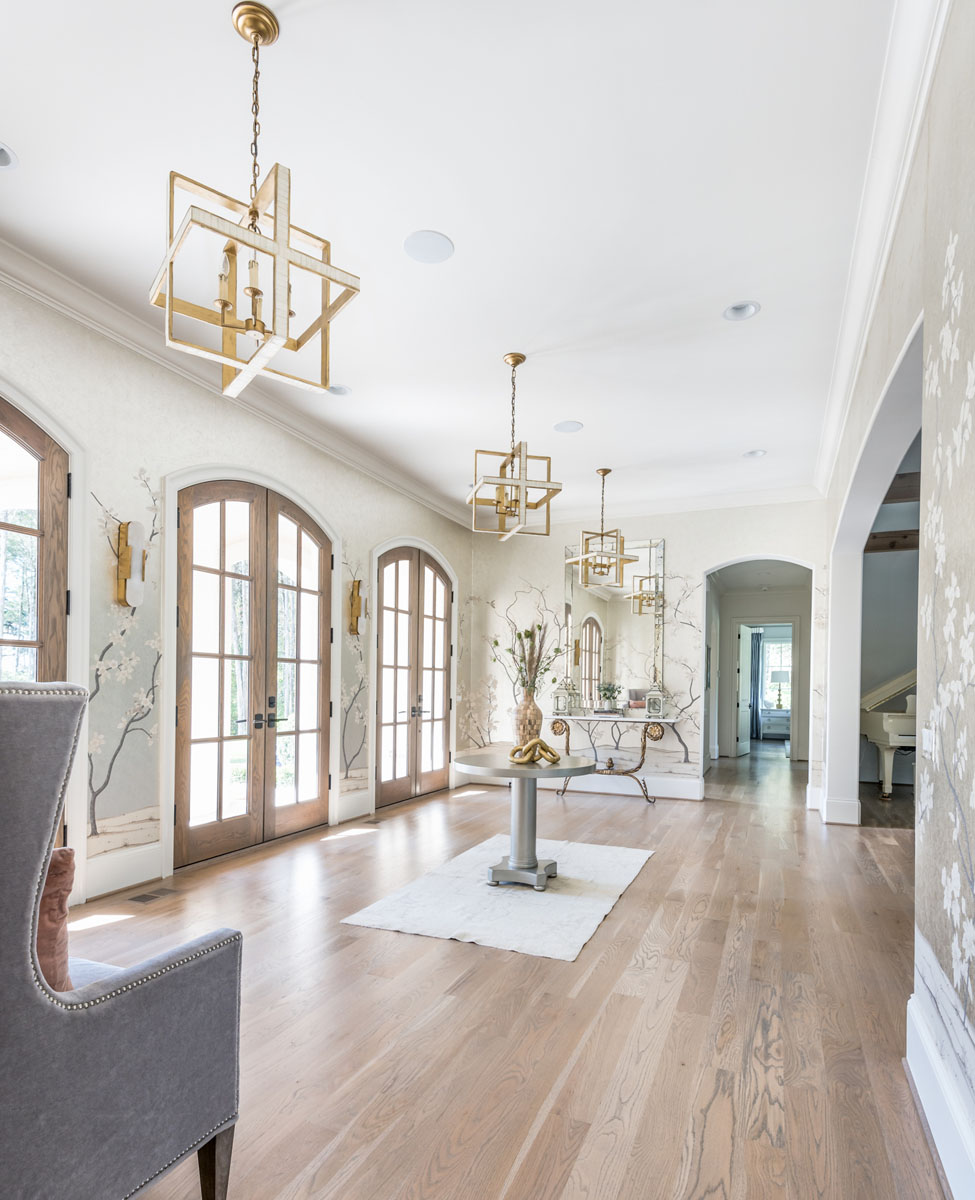 A grand foyer welcomes you to a home characterized by sizable spaces meant for entertaining.
A grand foyer welcomes you to a home characterized by sizable spaces meant for entertaining.
In the creation of the custom residence, every detail was thoughtfully planned. “It was very valuable to have the team walk us through each stage of the process and provide input, and they were always willing to accommodate us and make changes,” shares Dewitte. The space that best demonstrates the home’s characteristics and the team’s attention to detail is the kitchen, with its custom-built plastered hood, Sonoma Tilemakers tile, arched entryway, and large central island. The open space flows into the eating area and great room, plus a scullery, butler’s pantry, and oversized laundry room provide additional functional space.
“The kitchen was reworked during the design phase to make it a better space for this family,” Looney says, explaining the importance of understanding how people want to live in their homes. “It takes a great deal of planning, but we do the work on the front end so the client understands what they will be getting in their home, the budget, and the timeline.”
The open interiors and spacious outdoor living space fulfill the family’s need for multiple areas that are easily accessible. The backyard, with its covered porch, covered grilling area, and swimming pool, add sample living space and is perfect for hosting gatherings of any size. The many inviting areas of the home and the thoughtful landscaping give the impression that the homeowners have lived in the house for years, which they plan to do.
At Castle Homes, our mission it to make every home a castle, worthy to be the backdrop of your family’s cherished memories for generations to come. We aim to be the most professional and ethical builder in Tennessee – only as successful as our clients are happy. We always respect your budget and place your priorities first – building Castle Homes’ reputation one home at a time.

