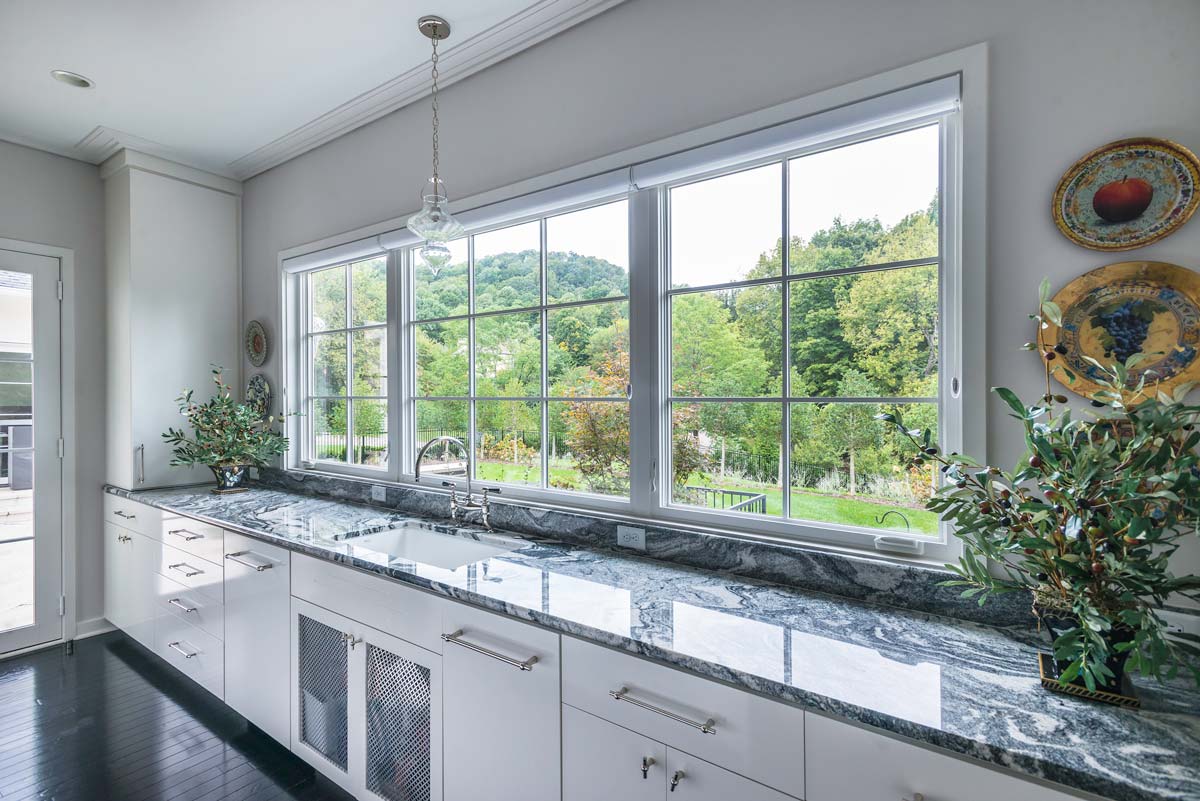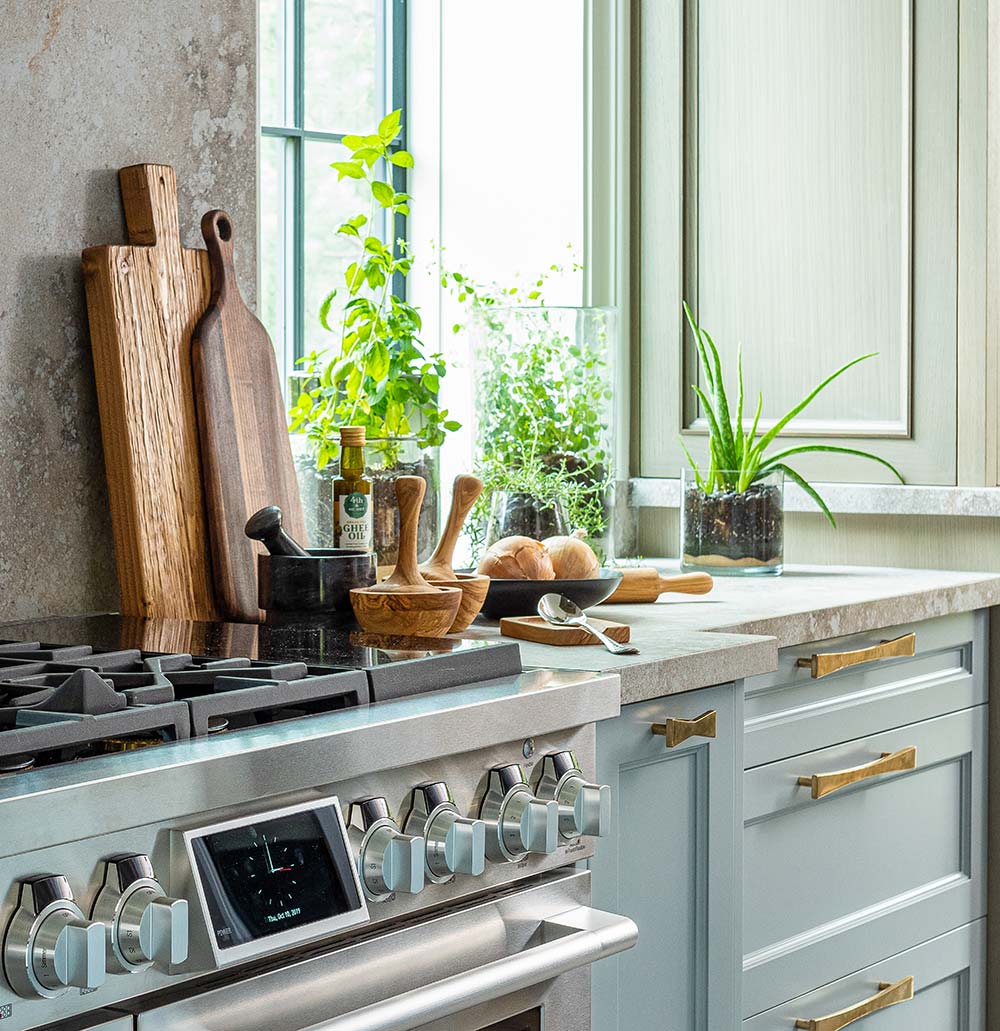The Perfect Kitchen
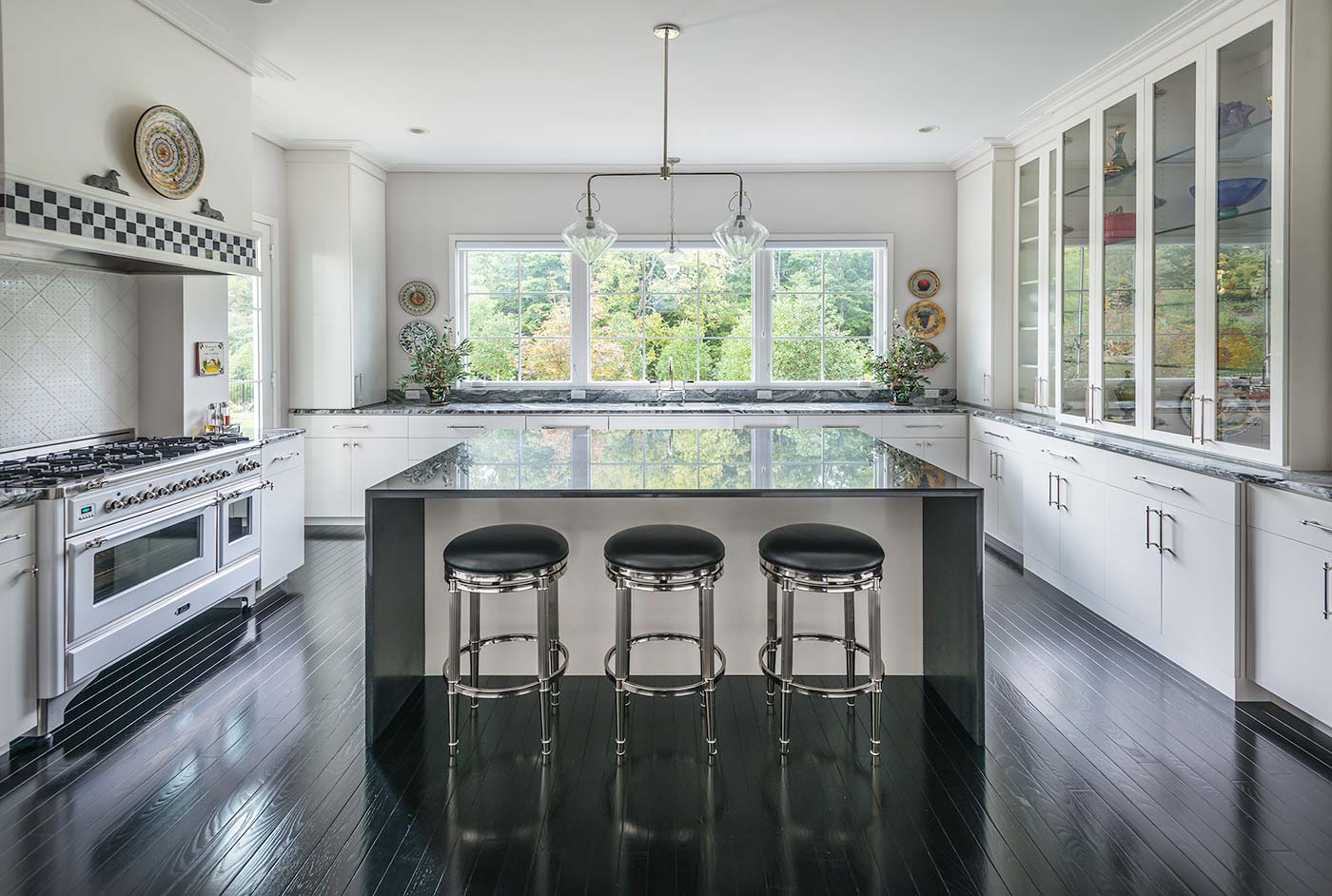
This imaginative and fun exercise will get you a space that’s just right for your needs
One of the many benefits of a new custom home is that the kitchen can be perfectly tailored to support how you cook and entertain. A first step to getting that result is to think through the space in detail before meeting with the architect or designer.
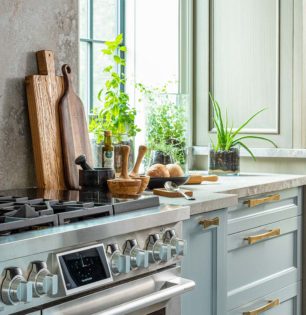 When doing this, forget about preconceived notions like the “work triangle,” a concept that dates to the 1940s and defines placement of the range, sink and refrigerator. The work triangle assumes a single cook in a relatively small kitchen, but nowadays, custom homebuyers want kitchens big enough for two cooks that double as gathering spaces.
When doing this, forget about preconceived notions like the “work triangle,” a concept that dates to the 1940s and defines placement of the range, sink and refrigerator. The work triangle assumes a single cook in a relatively small kitchen, but nowadays, custom homebuyers want kitchens big enough for two cooks that double as gathering spaces.
Instead, think through exactly how you want the kitchen to work. Some designers suggest imagining the steps needed to prepare a meal—a fun activity you can do alone or with your partner.
That imaginary meal can be as elaborate as you want, but something as simple as spaghetti can help clarify what works for you. Where are the most convenient locations for pots, knives and spices? What steps will you take to prepare the meal and get it on the table?
This exercise will help you visualize the best places for just about everything. If one cook will be making sauce while another chops vegetables, you’ll want a layout that keeps you from crowding one another while working together efficiently. The exercise can even get you thinking about specific details: for instance, if one person is 6’2″ and the other 5’3″, you might decide on two different counter heights.
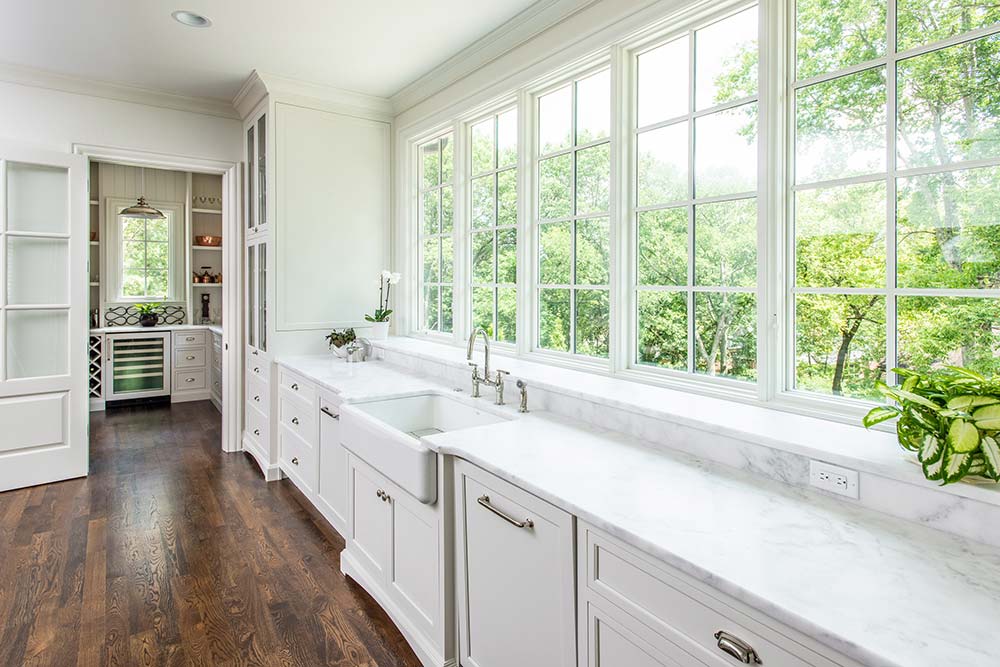
There’s no need to sweat over triangles, but it can be helpful to think in terms of zones. An efficient kitchen will have zones for wet work, socializing, cooking and food storage.
Wet zone: Decisions here include the dishwasher location and the sink type. If the dishwasher will be next to the sink, putting it on the left will be easier for a right-handed person and on the right for a left-handed person. (Most righties hold a plate with their left hand while scraping or rinsing it with their right; they can then put the plate in the dishwasher without twisting or turning.)
As for the sink, a deep single-bowl is the most practical. Also, a sink with the drain at the back will leave more usable space in the cabinet below.
Social zone: If your kitchen will have an island, don’t put a sink on it. Instead, reserve the island for seating and entertaining. This is also a popular spot for a cooktop, as it lets the chef talk with guests or family members. Good task lighting is essential, and the space below the counter is perfect for a cookbook shelf.
Cooking zone: It’s fine to put wall ovens and cooktops on opposite ends of the kitchen, but you want to store cookware close to where it will be used—for instance, baking pans near the oven and large pots near the cooktop. Remember that while cabinets offer more storage volume, drawers are more accessible.
Food zone: Think about making the refrigerator and pantry easily accessible (and viewable) from the food prep area. The ability to see the contents of the pantry and fridge while standing in one place will reduce the time you spend hunting for ingredients.
It’s a good idea to do this exercise on how you’ll use the space before worrying about things like cabinet styles and colors. That’s the best way to get a kitchen that’s beautiful and functional.
